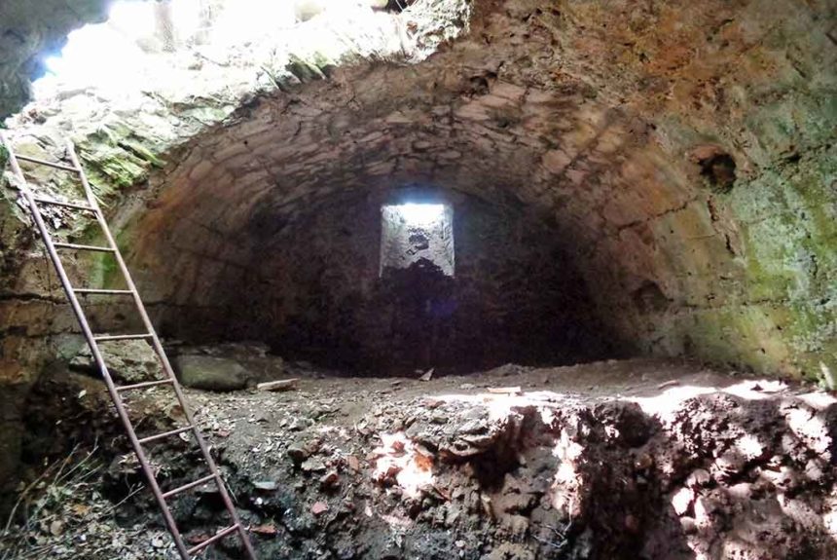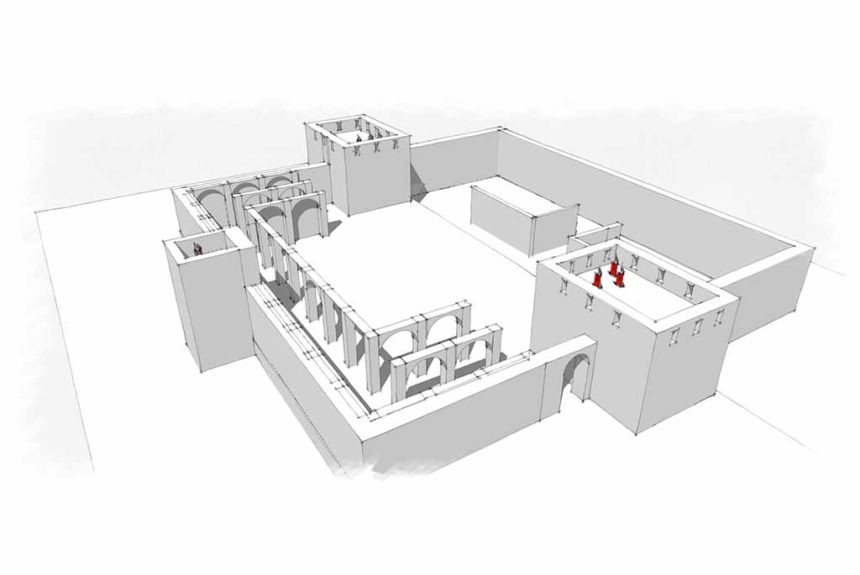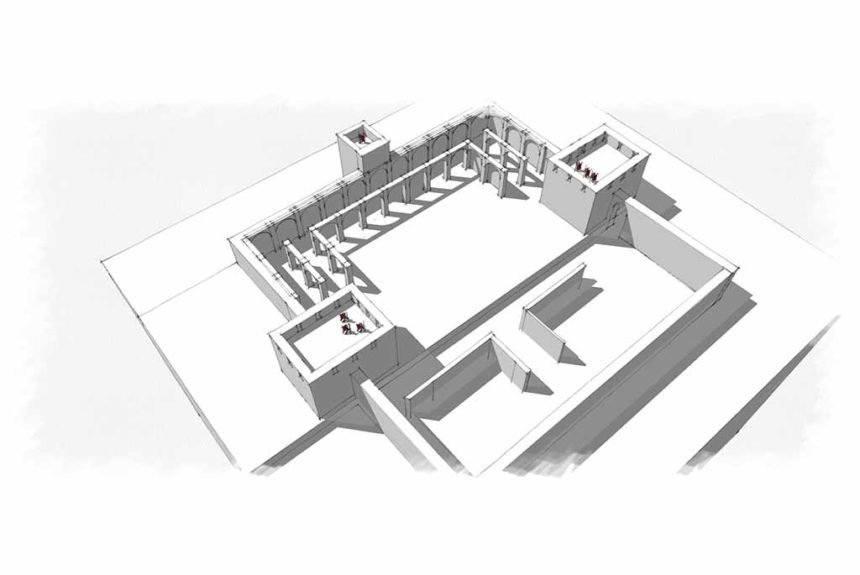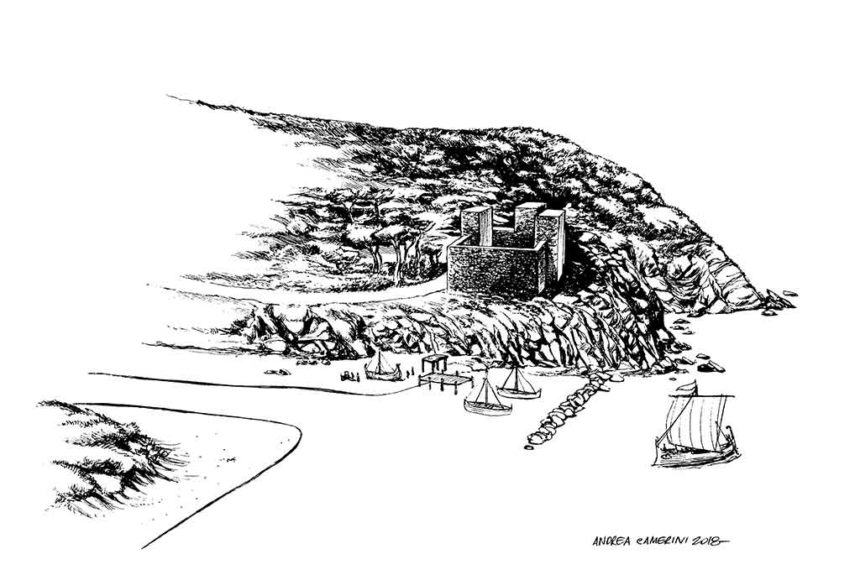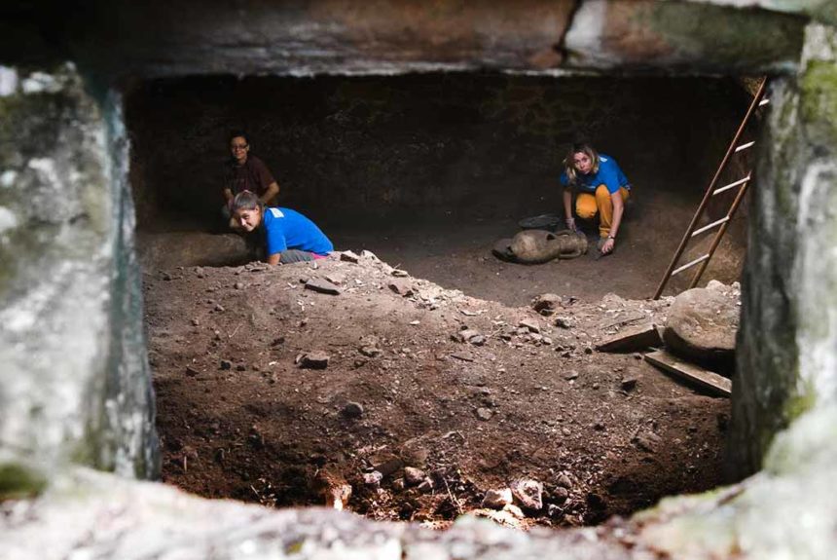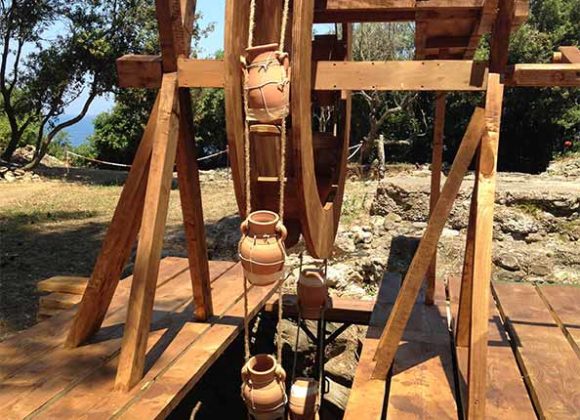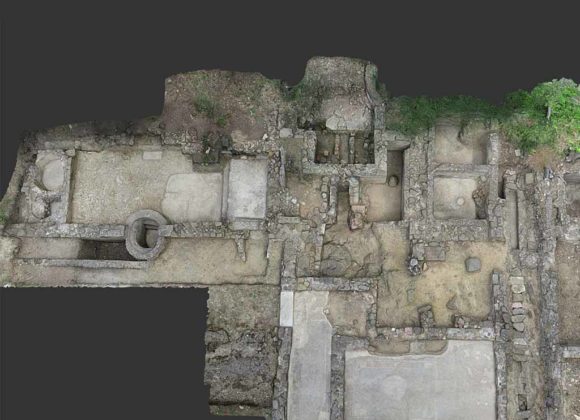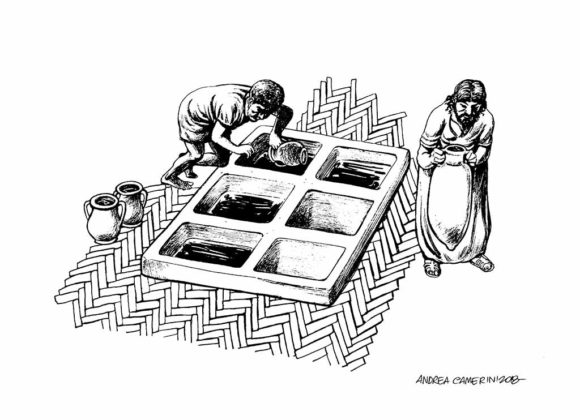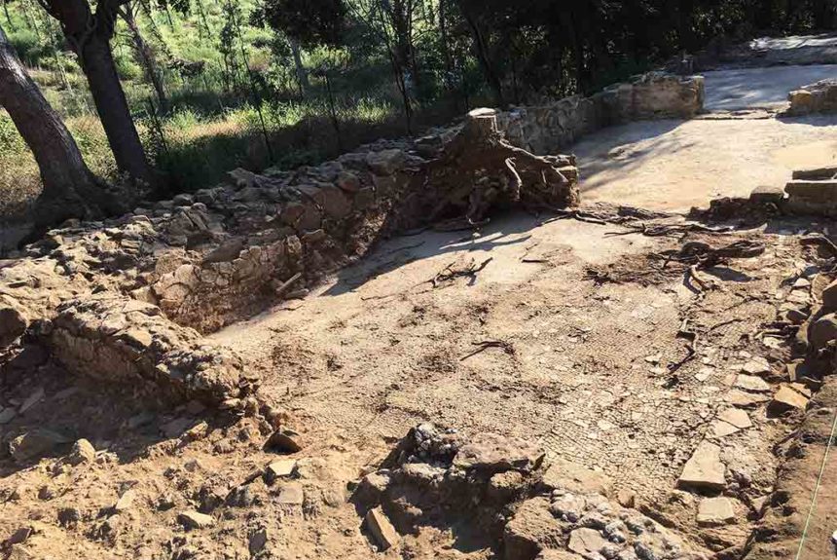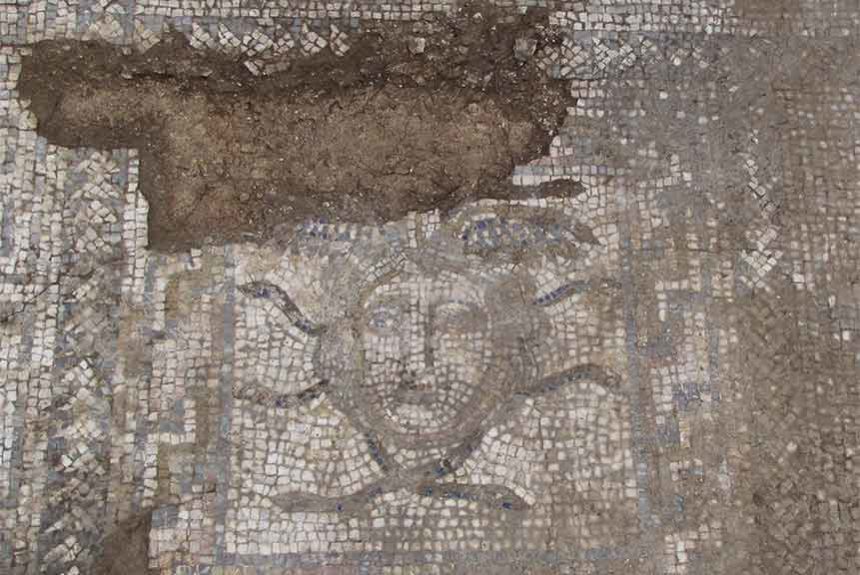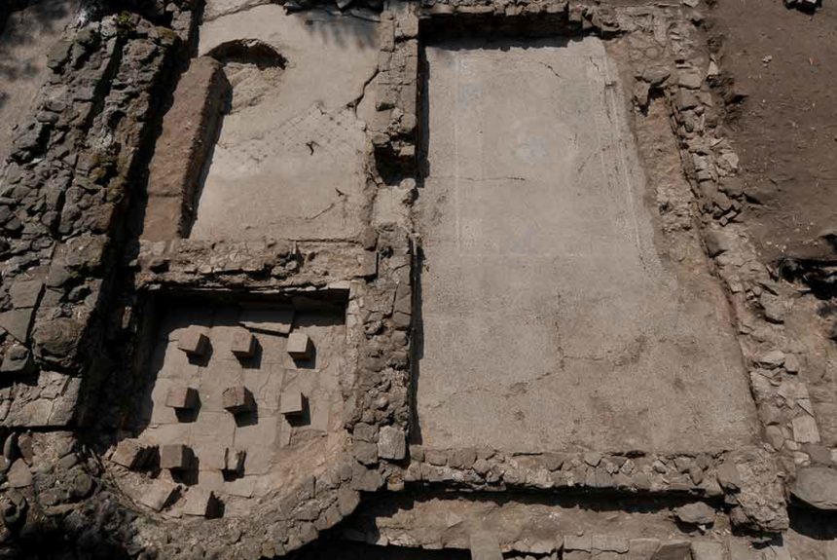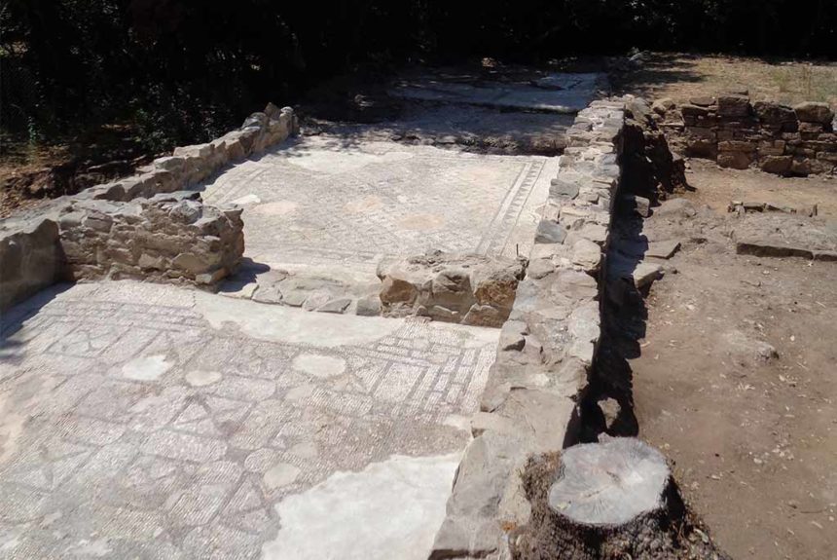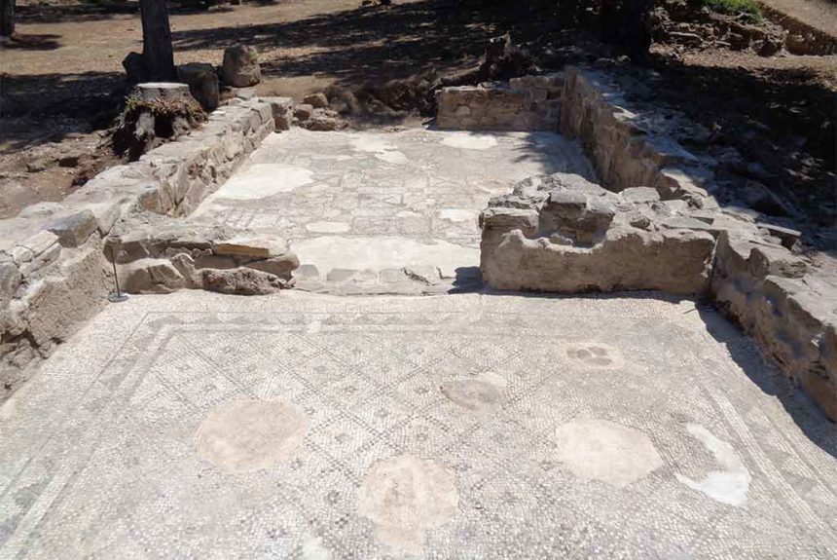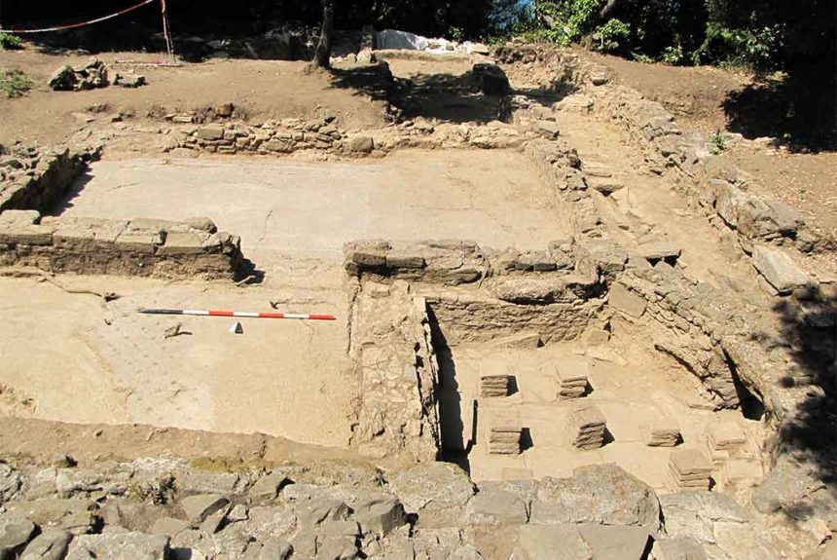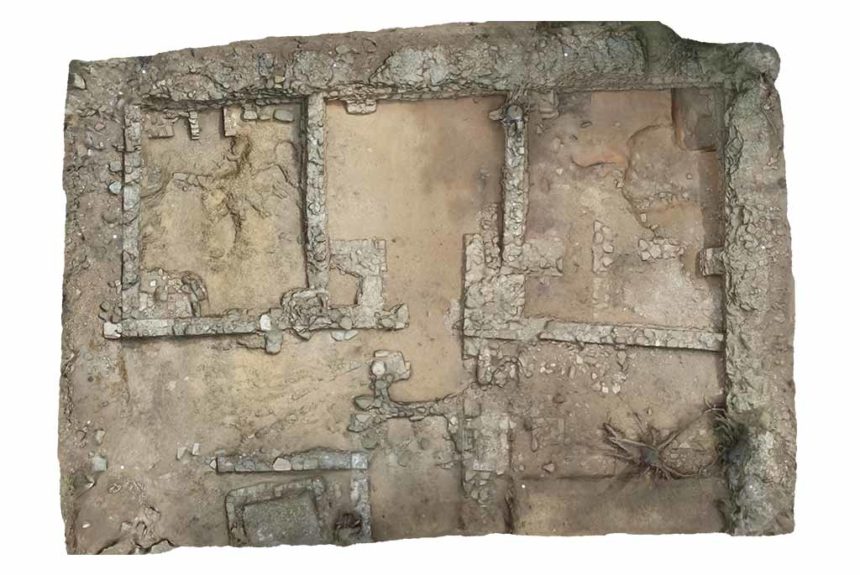Le Storie di Poggio del Molino
In the second half of the 2nd century CE, after a profound restructuration, the building was developed into an elite residence oriented around a large central garden and including a residential quarter along with bathing facilities, whose elegant pavements and mosaics are preserved today.
Il Castellum militare
It is the 2nd century BCE and the city of Populonia has been controlled by Rome for more than a century. On the plateau overlooking the canal which connected the sea with Rimigliano Lake the Romans of Populonia decide to construct a fortress in order to demonstrate their political control of the local territory, but above all in order to defend this strategic point of communication between the Tyrrhenian Sea and the rich interior.
The fort was characterized by a rectangular form with thick perimeter walls, defensive towers at its gates, and a lookout tower turned toward Populonia, monitoring the inland. Inside stood a large open court, surrounded by porticoes and closed to the north by a building. The discovery of an inscription upon two large blocks, p(edes) 188 and p(edes) 191, tell us the dimensions of the fort: sides of 55.65 and 56.54 meters, resulting in a footprint encompassing more than 3,000 square meters.
The castellum was constructed as an outpost for defending the territory from pirate attacks which, between the 2nd and 1st centuries BCE, plagued the Tyrrhenian Sea along with the entire Mediterranean. The history of this piracy epidemic was narrated by several ancient texts.
La fattoria con cetaria di Caio Caecina Largo
As the threat of piracy waned in the end of the 1st century BCE, the fortress lost its defense function and was transformed into a villa rustica, a true and proper farm with an production sector used to manufacture fish sauce. We believe to have identified the owners of the farm: the Caecina family, of Etruscan origins in the city of Volterra, who entrusted the structure’s management to a slave.
The residential quarter was located in the southwest angle of the former fortress, where a pilastered portico was found. Meanwhile, the cetaria, or the production facilities for garum and salsamenta (two fish sauces prepared by different processes), was installed in the northeast portion of the settlement.
The productive facility, portions of which remain unexcavated, was delimited by a wall belonging to the old fortress. More than ten large basins have been found in this area. Some of these have a square form of around 2 meters per side, while others take on a rectangular shape with larger dimensions. All of the basins are faced internally with a fine hydraulic plaster (cocciopesto) and a circular depression in the center of the pavement for collecting waste. Two of the rectangular basins, larger and with different plaster facings, were perhaps used for the storage of water and salt.
In the Augustan period, the dwelling at Poggio deo Molino must have appeared to be a large, isolated settlement in the eyes of the Greek historian Strabo. He himself described it as a katoikìa, a type of settlement confirmed in this area in the 1st century CE.
The choice to install a productive facility at Poggio del Molino convenient not only for the existence of a convertible structure, but also for the nearby presence of Rimigliano Lake, a source of both salt and fish. The vicinity of the port at Baratti helped with the necessity of shipping the fish sauce along the Tyrrhenian routes.
Garum production halted at Poggio del Molino in the 2nd century CE. Around the middle of this century, the entire location was radically restructured, taking on the form of a maritime villa complete with breathtaking seaside views.
Within the villa, a large central peristyle was flanked by a residential quarter to the southwest, a private bath facility to the northeast, and a domestic/slave quarter to the southwest. The structured continued to be delimited by the perimetral wall of the late Republican Era fort, whose large access gates also remained in use. The effect must have been similar how it would seem today should one live in a castle remodeled with modern interiors.
The western entrance led into the residential and bath sectors, while the eastern provided access to the domestic quarter and the rear of the baths. Excavations in course have shown that outside of the perimetral wall, in the southeastern section, stood a portico whose brick pilasters remain.

